Progress renderings of the interior. It's still evolving but rest assured there will be plenty of maple built ins and a splash of ScrapPly. I hope to do something with the charred cedar scraps too but haven't decided where it will go.
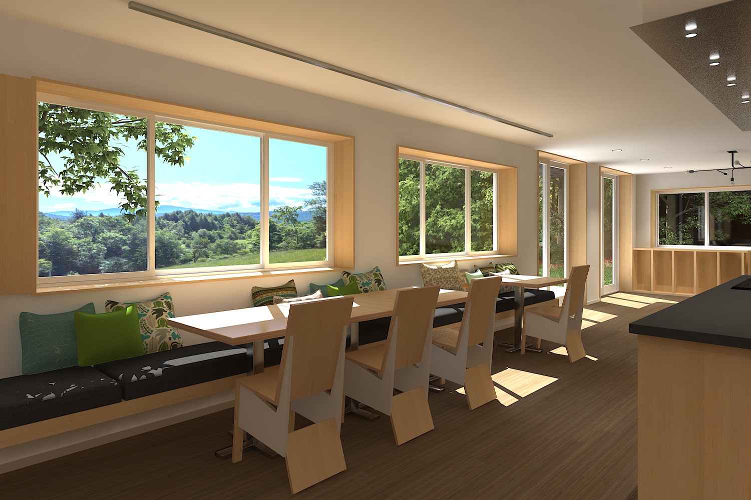

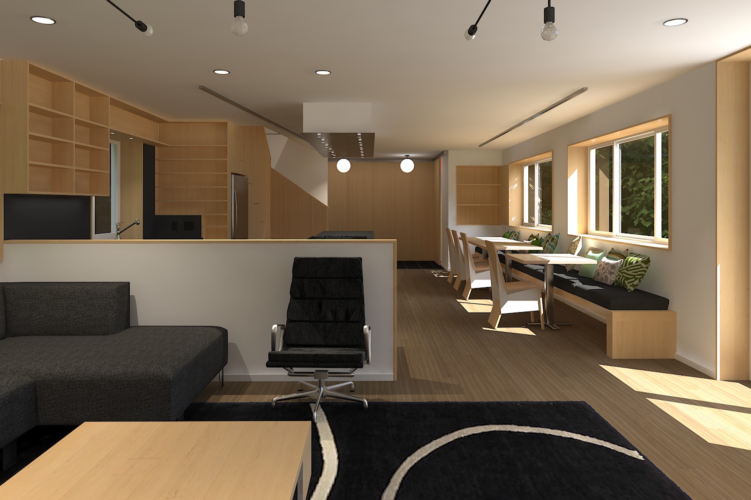
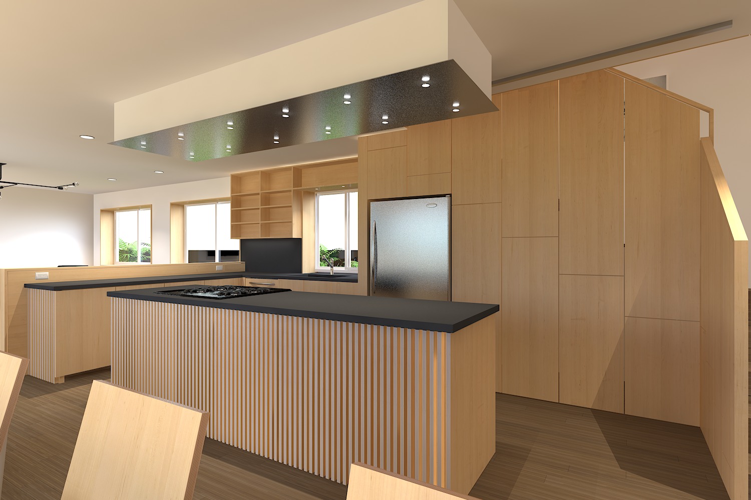
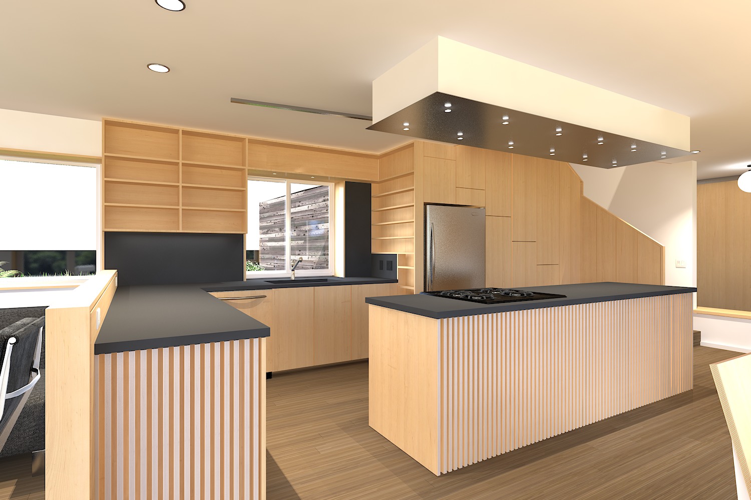
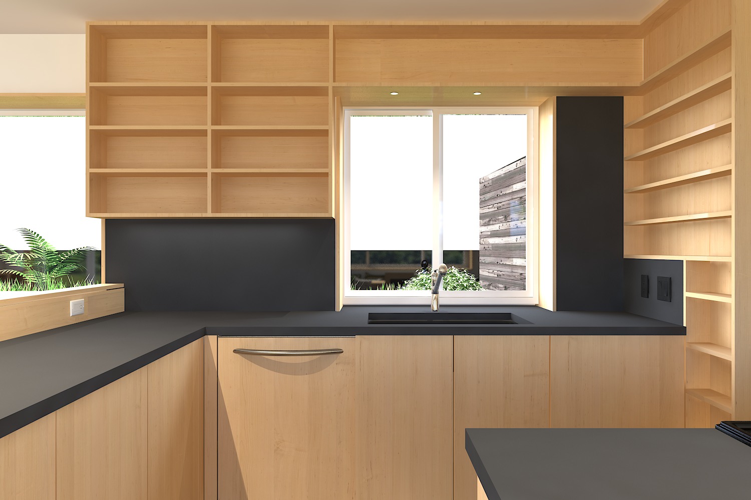
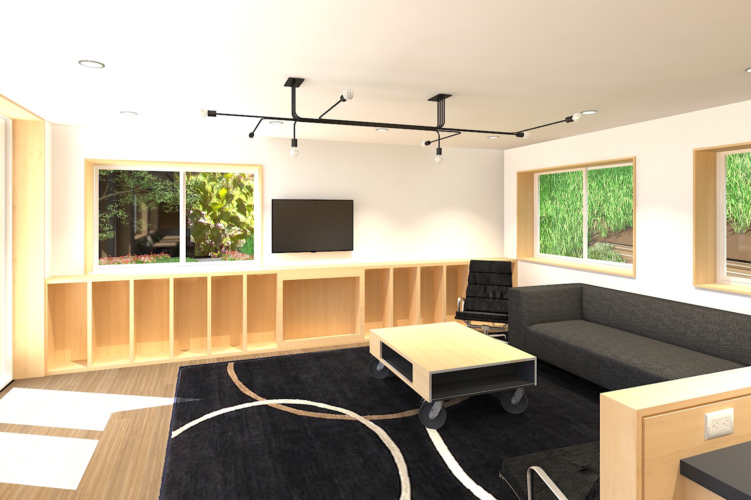
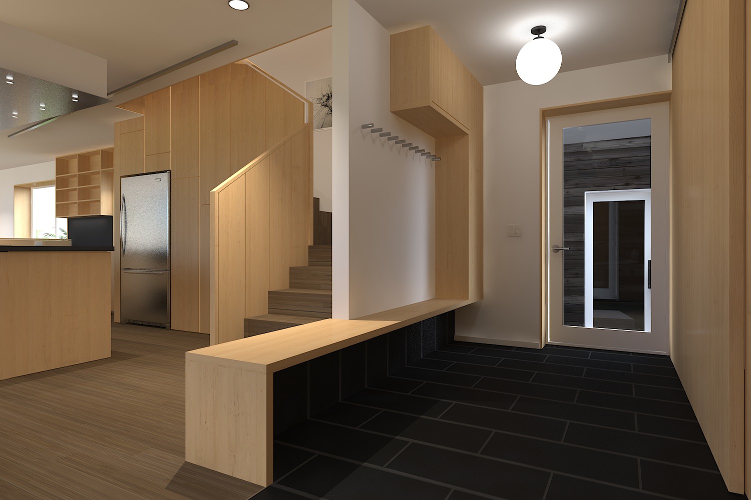




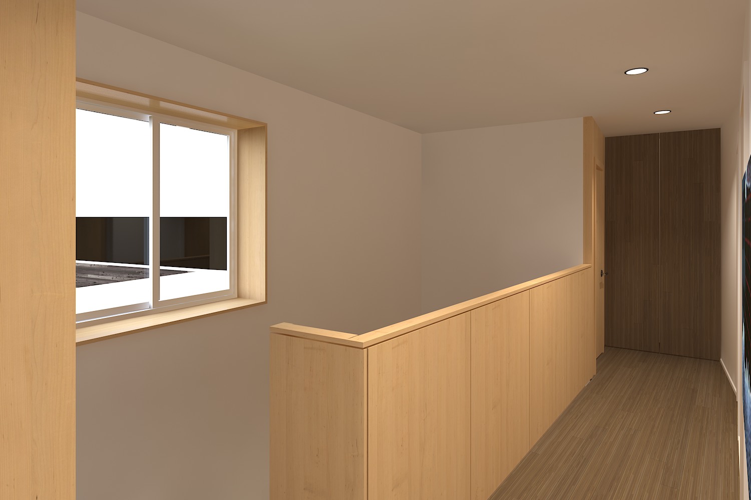
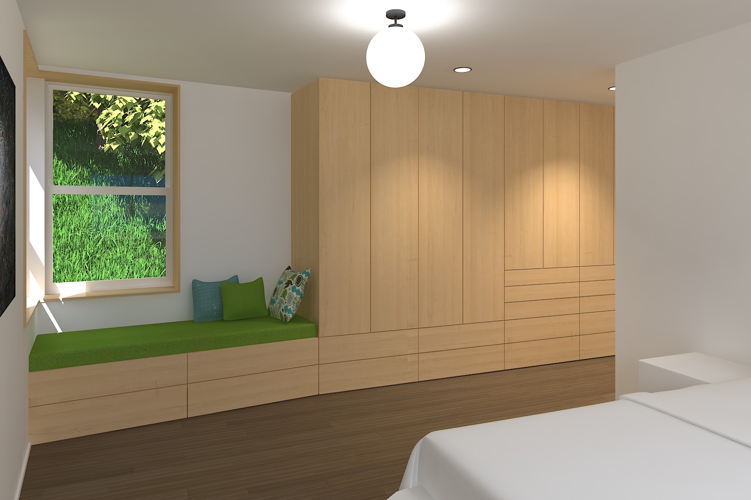
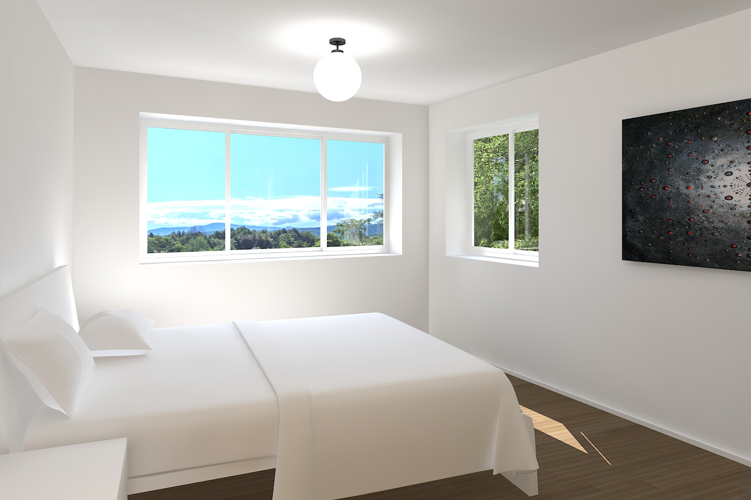
The house is now wrapped in a wool blanket. Not really wool, but pretty darn close. The exterior applied insulation is a 1.5" thick semi-rigid panel by Roxul, comprised of volcanic rock and slag (a by product of steel manufacturing). Also know as Rock Wool, it is literaly made of rock. It is insect proof, fire proof, water proof. It can get get wet and will dry out just like a wool sweater, without losing any of its insulative qualities.
I can't say enough good things about this product. It's environmentally friendly, perfect for the application, and absolutely simple to install. Anyone could do it. I cut the panels as needed with a snap off razor blade. I used the same blade for the entire project, never changed it once! I had thought I'd be going through blades fast since it is after all stone.
We've started to apply some of the siding as you can see the black stripe down at the bottom, but winter's grip has taken hold and we are going to wait for spring or a warm spell to finish it off. I'm not concerened as the house is super tight with the Zip System sheathing and is well protected by the Roxul!
Installing the Roxul is so easy. It comes in 2' x 4' sheets so they are easy to handle. Several people have commented on this small size wondering why not typical 4'x8'. They would be quite heavy at that size and very unwieldy as the panels easily bend and break. Not too easily, but if you drop one 10' it's likely to get bent up. Never happened to me, really.
Precut them on the ground to fit around windows. At the ends just let them overhang and trim to fit. 1-2 cap nails are sufficient to hold them in place, as the furring strips for the siding will ultimately secure them. One thing I wouldn't do, is put the joints of the Roxul on the stud lines. When you screw in the furring strips, the Roxul will compress and it is much more compressive on the ends than in the middle. Getting the furring strips plumb so the siding is flat will take some work with string lines and levels, as the Roxul does compress easily.
Just in time for the snow! We had two beautiful days of sunny warm weather, sandwiched in between rain before, and snow after. Just enough time for K2 Roofing to come install the EPDM (rubber) roof and for Steve Parker’s crew to install the windows.
Becky did all the zip taping around the windows, she is still taping in her dreams. We want the house to be as air tight as possible, so there is a lot of detail work to do around the windows. The first step was taping the corners to tie in the zip sheathing system air barrier in with the framing. The windows were installed with a bead of OSI Greenseries Acoustic & Draft sealant, a non-drying low VOC caulk.
Becky will be thrilled to know the taping isn’t done. The window flanges will also be taped to the siding to get them sealed tight. We’ll be filling the gaps between studs & window from the inside with spray foam and then the insides of the windows will be once again taped with Proclima Tescon Profil window tape, creating a flexible air tight seal. We’ll be doing a blower door test after this is complete and I’ll post the results.
The windows are all Integrity, Marvin’s off the shelf line. They are well built fiberglass windows with a profile that fits in with the minimal modern aesthetic. Many modern green homes you see in the magazines use uber expensive windows to achieve clear expanses or super low U values. We aren’t rich, so needed to balance cost with performance and aesthetic and these fit the bill. Spending double the amount to increase from an R value of 3 to 5 just doesn’t make sense when the walls are R50. It’s still insanely low. The biggest advantage of the Integrity line for me was the gliders which are much less expensive than casements. We have several 8’x4' windows that would have cost twice with an equivalent casement/fixed combination.
Windows and doors were purchased from Windows and Doors by Brownell in Williston, VT. They were a pleasure to work with!
The sliding glass doors (also Integrity) and front door (Thermatru Solei) are 8' tall, a small extra expense I felt was worth spending to get more openness and a small sense of luxury. There was a bit more attention to structural detail required, but the truss manufacturer was accomodating and adjusted the design to allow for flush LVLs in the 2nd floor structure. (Trusses were supplied by Adam Lumber in Quebec, thru Rice Lumber in VT (Rice Lumber is providing most of the building materials).
A quick side note about trusses, as I probably failed to mention in previous post (I’m new to this blogging thing and lack the time to be really on top of it). This was a slightly more expensive choice for the floor & roof that proved to be well worth it. For the 2nd floor, open web trusses could span the 19'-9? in a 12? deep section, where lumber simply couldn’t do it and engineered lumber would need to be 14-16? deep. It has the added advantage that no holes need to be drilled for plumbing, wiring, and ductwork. Adam Lumber even included a square plumbing chase in the design. The manufacturer designed the whole system to meet load requirements, and ships everything ready to install, no cutting required on site. For the roof, the 1/4? per foot slope was already built in to the trusses so no interesting framing needed to occur on site to make it happen (either the walls on one side would need to be taller, or the roof would need to be covered with tapered insulation which is quite expensive). So trusses in my opinion are simply the way to go.
Roof
K2 Roofing installed the EPDM roofing membrane. They were reasonably priced and extremely accommodating to our schedule and came out as soon as the weather cleared. Being an almost flat roof (1/4? rise per foot of run) required a rubber membrane. Metal, asphalt etc need to have some slope, 2:12 typically for metal). How many times have I heard “You’re building a flat roof, are you crazy? It will leak!”. No it won’t. Flat roofs leak when they are poorly constructed, just the same as pitched roofs leak. Pitched roofs with dormers and valleys, now there is a leaky situation. Flat roofs are built far more than pitched roofs, just on commercial buildings, not homes, most people choosing it because it’s just the way things have always been done. The flat roof to me is a bolder architectural statement, simpler to build, more cost effective, easier to insulate, and it will hold up Just Fine. EPDM will last 20 years, far better than asphalt shingles, but not as good as metal. But the snow! It’s Vermont! Yup, we get a lot of snow. Can the roof handle it? Yes, it’s designed to support snow. As all roofs that are properly designed are. If we get 4' I might get up there and shovel to be safe… but there shouldn’t be a need. Heck, it’s more insulation!
So now that we are “sacked in” as they say, it’s really go time for Becky and I. So far we’ve mostly been managing the process, with Steve Parker taking care of the big work. We’ll be insulating and siding (time to burn our cedar!), and then moving inside to pick away at the interior work over the winter. Really hoping to have some heat hooked up in the next few weeks.